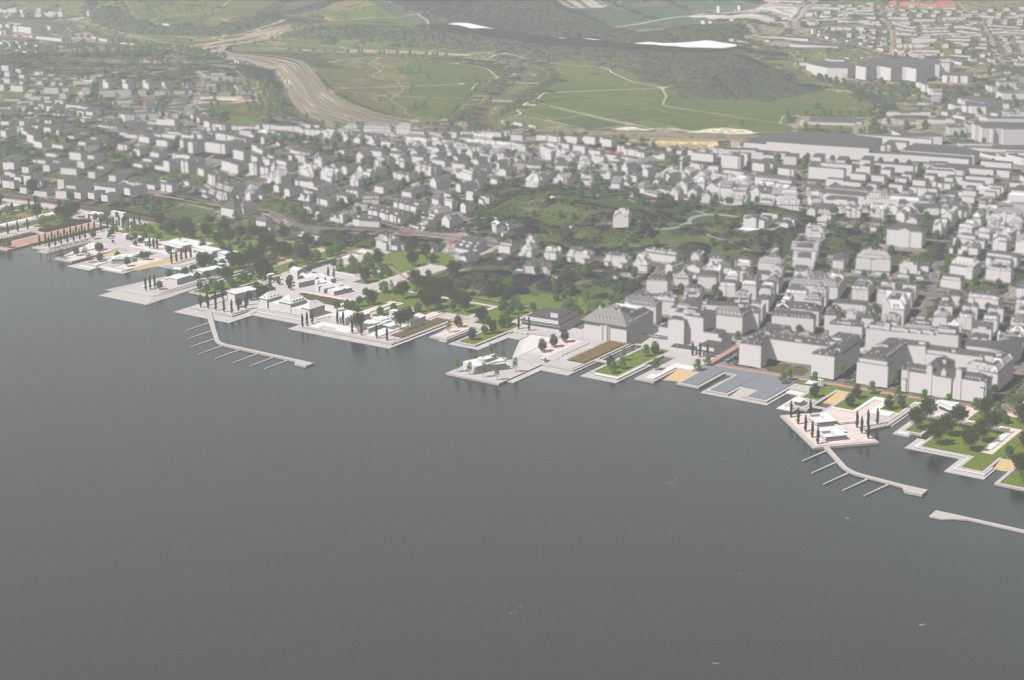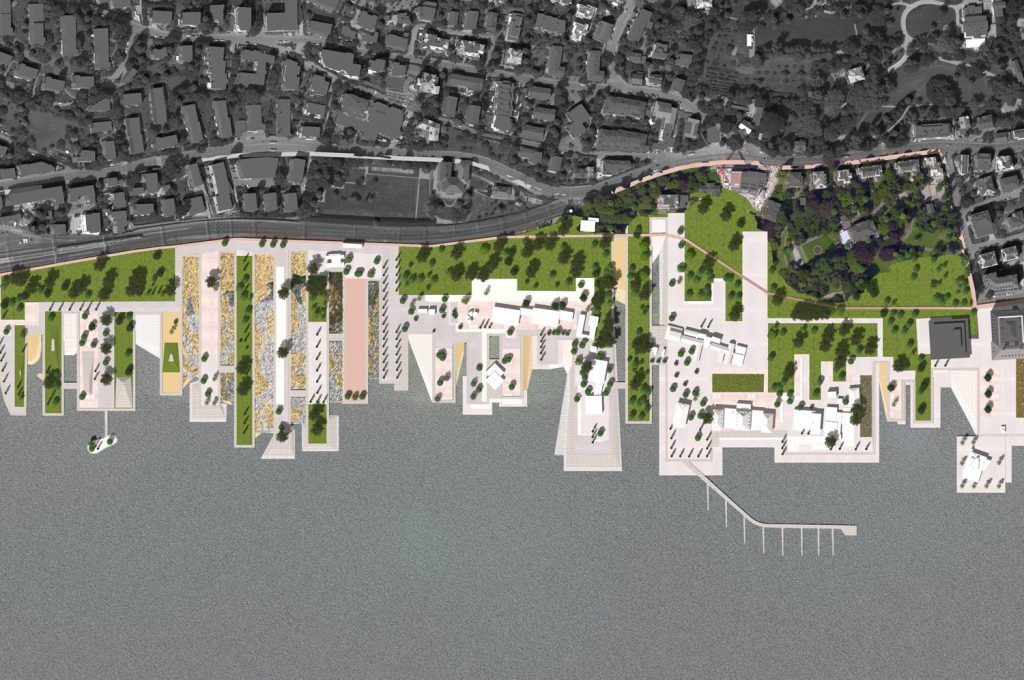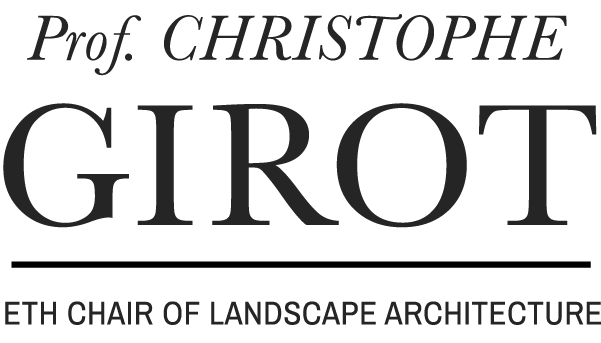In the MAS LA year 2015/2016 the students rethought the Shoreline of Lake Zurich.
The one-year MAS LA program works within a range of future-oriented technical and design inputs, theoretical issues and discussions, as well as feedback from international specialists, from landscape architecture and information technology to landscape design simulation. The program draws on current problems and investigates new workflows, which can be evaluated and applied experimentally to site-specific issues. The focus lies on the use and deployment of the latest computational techniques as well as 3D landscape illustration methods in order to enable the graduate students to explore new computational design strategies, which accommodate the complex environmental and dynamic issues facing us today.
The students’ design task for the MAS Landscape Architecture 2015–16 final synthesis was to generate a large-scale holistic as well as timely vision for the space of the western shoreline of Lake Zurich between the “Hafen Enge” and “Rote Fabrik” and to explain their individual methodology of integrating computational tools into the design process. A special focus area of the site was the “Landiwiese” with its historically significant Saffa-Island
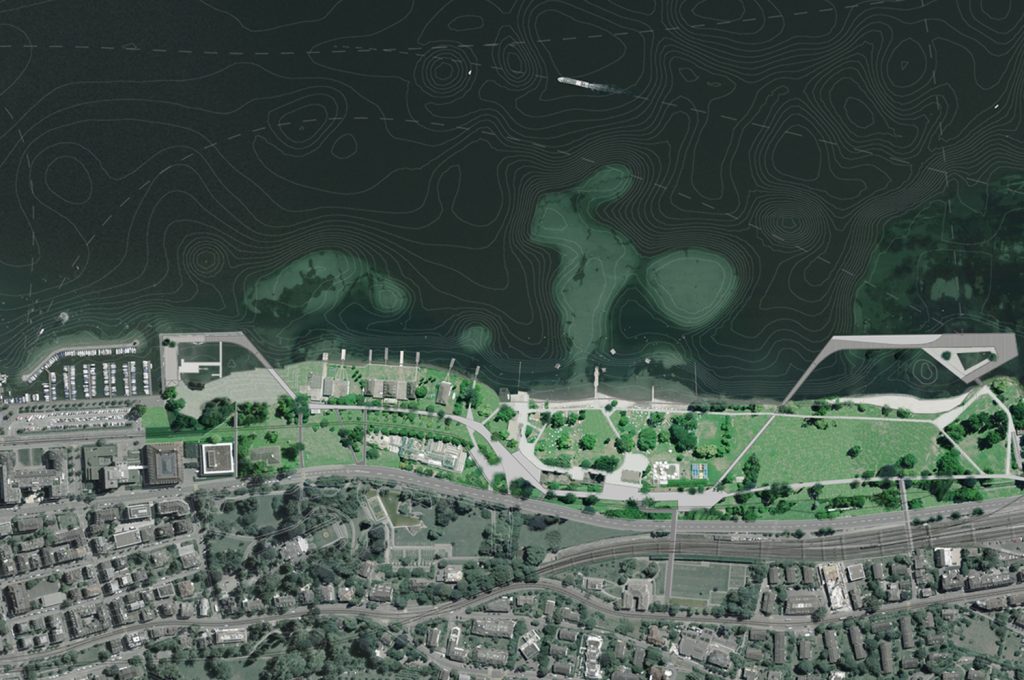
Emma Kaul, Karla Saldana
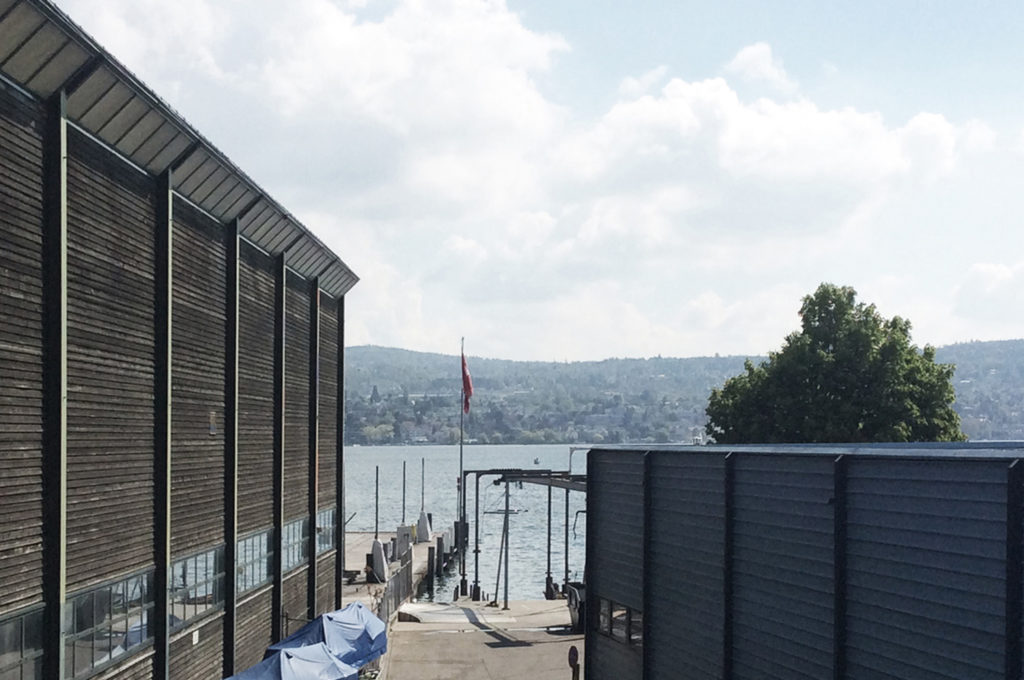
Emma Kaul, Karla Saldana
Student Work: Emma Kaul, Karla Saldana
Break to the Lake | A Project by Camino Escosa, Katerina Margariti & Efthalia Poziou
Based on our intentions, we break the land into fragments in order to let the water penetrate through the urban spaces. While the fragments are extensions of the urban to the water, the in between spaces, are extensions of the natural to the city. At the same time, we try to give a distinctive character to the area, and define new relationships between the uses and the landscape. The design addresses issues of connectivity, circulation, hydrology and defines park edges and gateways. Consisting of 4 main areas, both the green character and the urban aspect of the surroundings, coexist in a harmonious way. A mix of programs is contained, new and improved infrastructure and open spaces, serving a diverse population of residents, workers and visitors by emphasizing the social life of the shoreline. The new waterfront park is primarily a place for the comings and goings of everyday life, but also serves as a forecourt for various cultural events, cafés, restaurants, a concert stage, disembarkation points for boat arrivals, watersports facilities, community center and so on.
Through our design, we varied in the way we treated the edges, not only in terms of uses, but also in terms of access to the water. While for most of the fragments we propose a hard edge solution, the recessions are designed with a natural character.
In order to understand better certain aspects of the site and propose a coherent design for this area, we made some further studies regarding: the cut and fill process, the vegetation strategy, the rainfall water management and sunlight simulations. These simulations have helped us to take designing decisions and further explore the potential of the site in different fields. The final step of our studies was to think of a construction phasing plan in order to understand how our project can be implemented, and also which is the amount of shifted and imported material that we need.
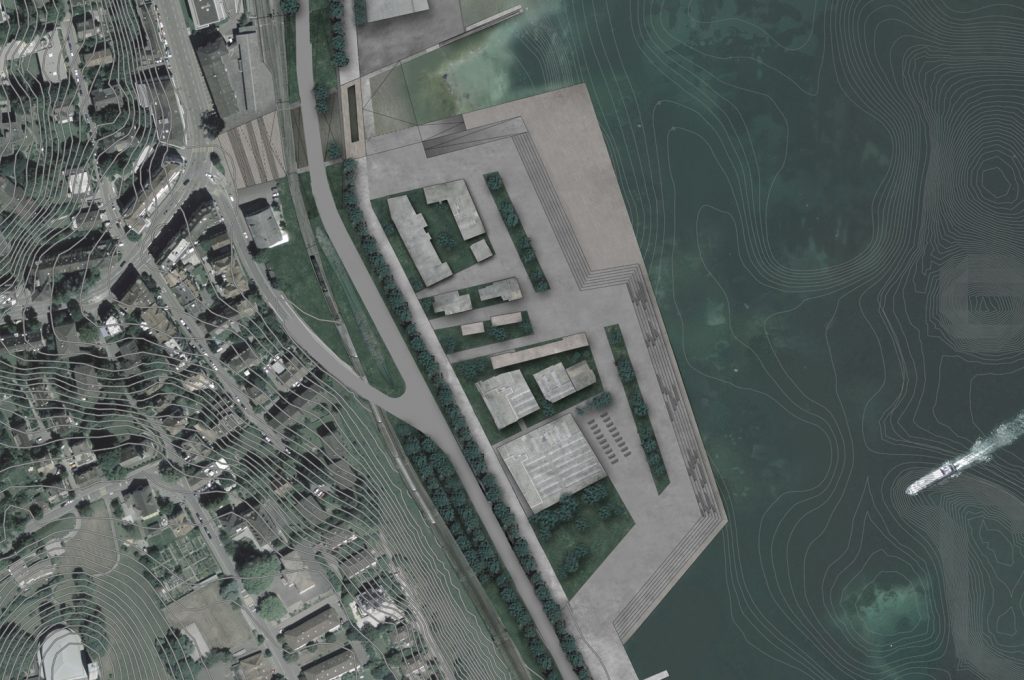
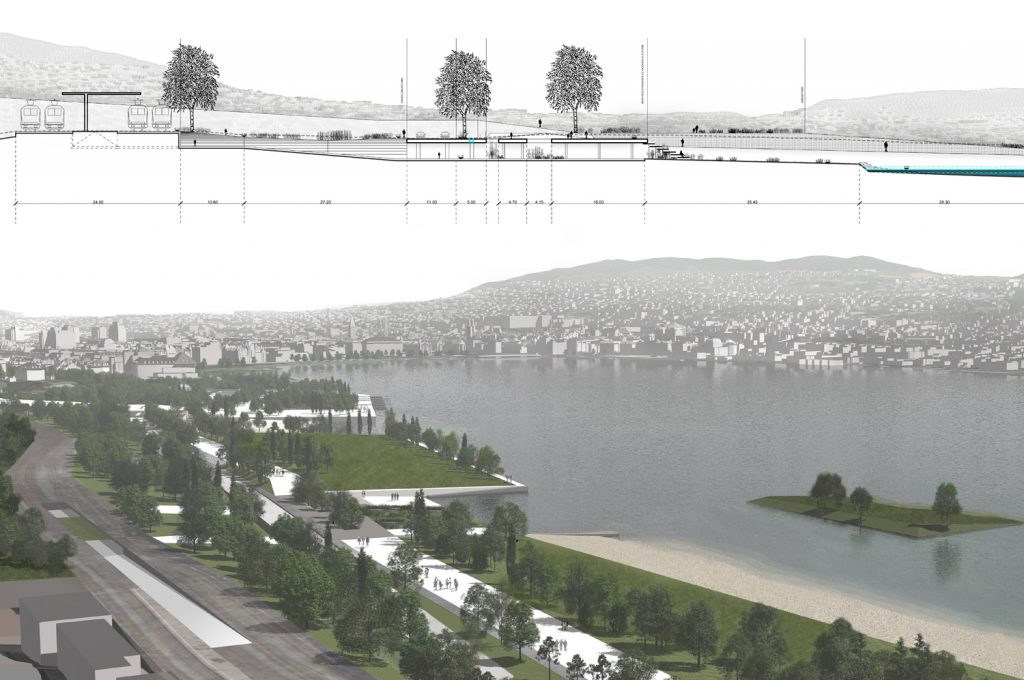
Blurring Boundaries | A Project by Maryam Hajizarghani
Undoubtedly, Boundaries are part of human living environment. Separation due to boundaries between cities and natural environments, leads to different effects relevant to the structure and geographical location of boundaries in living environments. For instance, separation has a big impact on living standards by strongly affecting the interaction between human and environmental elements (both natural and artificial) which results in disconnection between them at times. Subsequently, efficiency of both human activities and existing land uses undergo changes.
Zurich Lake, land and the city as the background of these functions and activities are very important in connections and circulations. The complexity of interaction between these three factors and also human as user is extremely important, because it results in the satisfaction and genius loci, circulation and motion in relations, connections and activities. Zurich Lake and its surrounding areas are biologically, recreationally and culturally invaluable for majority of citizens. In the west side of Zurich Lake, Human activities are high throughout a whole year. Despite the fundamental role of water for recreational purposes, people and land access to water has been limited throughout the Lake’s surrounding areas.
The idea of blurring urban and land boundaries aims to develop connections and interactions between environment main components. In fact, It creates mutuality of human, land or cities with water by facilitating of access to land and water in all parts of the area of project which is definitely relevant to potentials, weaknesses and strength of land, land uses and urban flow, people’s requirements and requests. Shorelines are noticed significantly from environmental point of view. They are abundantly used for ecological, economic, and recreational purposes. Consequently, the project focuses on shorelines and the site is basically divided to four major sections of cultural, recreational, organic and artistic.
During the design process, shorelines area will improve by 4 times. In addition, according to the features of each stated section (area and location), the sections are beautified and reinforced to improve connection to the other parts, which directly and indirectly leads to increasing efficiency and cost of lands which are located in shoreline.
