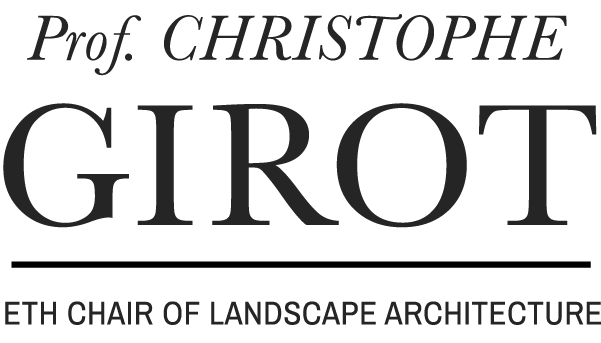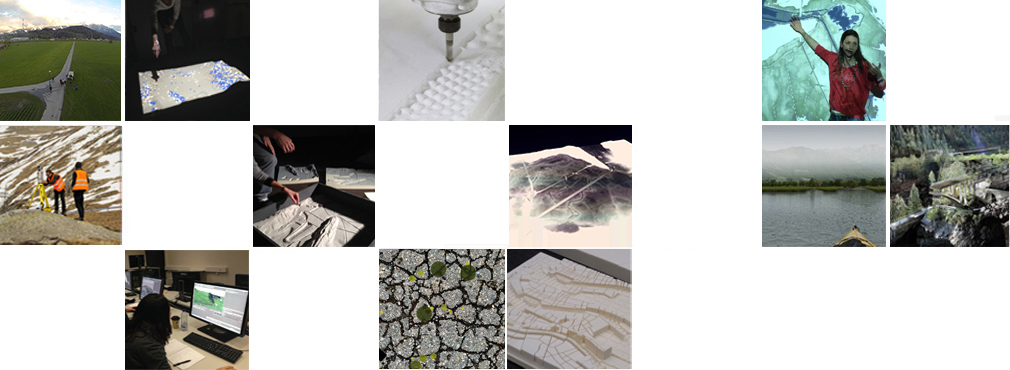ETH MAS LA: Landscape Design and Fabrication
The new Master of Advanced Studies in Landscape Architecture
The new MAS LA focuses on landscape design and digital fabrication. A key element of the program is a scaled study of three sites, each growing with complexity and investigated through analysis and design. These studio exercises are complemented by a series of six focused workshop modules throughout the academic year, which focus on contemporary digital terrain modeling and visualization tools in combination with practice-oriented lessons in ecology, grading and drainage. In these sessions, invited actors in the profession guide participants in problem-solving various site dimensions. Finally, to assist the students in the development of their own design proposals, new techniques in digital landscape fabrication are taught in conjunction with more conventional hand modeling and design techniques by a team of recognized practitioners and experts.
Landscape architecture is developing new, exciting tools for all scales of design. As our world faces rapid change and its complexity continues to grow exponentially, projects can no longer be designed and fabricated without digital support. The digital process has also seen major innovation in the realms of design, reconnaissance and fabrication. The new Master of Advanced Studies in Landscape Architecture (MAS LA) starting at the ETH in the Fall of 2018 will address these issues by integrating pressing issues in ecology with methods in ground modeling and design into its curriculum. It will experiment with new workflows and methods applied, tested and evaluated through different design approaches to fabrication.
This one-year intensive design program is structured around two distinct semesters. The first focuses on the establishment of disciplinary skills, while the second builds on previous exercises by asking students to develop an integrated design hypothesis on a designated site, applying newly acquired design tools in landscape design and digital fabrication. Excursions, fieldwork, site visits and additional workshops supplement studio coursework throughout the year.
Objectives
MAS LA students will be trained in landscape design and fabrication by approaching complex ecological projects from a variety of angles and through a wide range of methods for analysis, visualization and synthesis. In addition to being introduced to principles of aesthetics and ecology, an emphasis on modeling and visualizing landscapes will further develop the studio’s landscape architectonic compositions. Students will employ CAD programs and rendering software such as Rhinoceros and Cinema 4D to visually communicate their designs. These will be further tested physically through computer-controlled milling machines capable of 3D fabrication. While students will be introduced to these programs in technical workshops, prior knowledge of 3D software related to the disciplines of architecture and design is strongly recommended. The objective of the program is for students to master the entire design process from field exploration and analysis to design, visualization and fabrication in the span of a year.
Professional perspectives
Graduates of the MAS LA program are prepared to address landscape architectural issues within the natural and built environments through a practice-oriented methodology and an experimental approach to design. Our graduates have found jobs in the most prestigious offices; they are capable of executing complex tasks within all phases of design; some have developed new landscape design ideas by establishing their own practices. Lastly, working hand in hand with architects, urban planners and city authorities, the goal is to train graduates of the landscape architecture program to be able to elaborate and communicate their design ideas professionally.
Program structure
The first semester is designed to build up the students’ confidence and to teach disciplinary skills that lie at the core of the landscape architectural profession. The studio will investigate two sites in the first half of the year through two primary design exercises and three workshop modules that examine fundamental principles of design through exercises in spatial composition, topography and topology through physical and digital terrain modeling, and ecology and vegetation through analysis and plant rendering. This range of learning from terrain and vegetation analysis all the way to 3D modeling programs such as Rhinoceros and Unity provides students with a comprehensive set of design tools for the third site and design exercise, launched at the end of the fall semester. At each successive scale, students are asked to grapple with complex landscape problems and discuss their findings at each step with a team of experts through presentations and panel discussions.
The second semester consists of a single, integrated project, in which students are asked to utilize and expand on the knowledge that they acquired during the first phase of the program. Following the analysis and concept development that began just before the winter recess, students will spend the spring elaborating individual landscape designs that address a set of contemporary issues related to the third, largest and most complex site. Here, the students will be asked also to challenge and go beyond the boundaries of conventional landscape design by repeatedly testing their designs through analysis, modeling, digital fabrication, visualization, and design. Three further workshops focused on the scenography, visualization, and communication of design through video and 3D rendering will prepare the designs for the final project presentations at the end of the program.
The Studio is the main place of learning and exchange throughout the year. In addition to daily studio hours, weekly lectures and tutorials are designed to support the individual design projects. Please note that final presentations and workshops may at times be scheduled on weekends. Excursions to the project sites continue throughout the year as students learn to synthesize and apply the digital tools acquired during the first semester to their final landscape design projects. By introducing different techniques with every workshop module, students have the opportunity to rediscover and record the site through a new dimension upon each successive visit. Guest lectures and additional workshops on design practice supplement the design process in the studio to prepare program participants to enter the profession.
Target group
This program is geared towards practicing professionals and students in the fields of architecture, landscape architecture, design and engineering who want to further specialize in landscape design and fabrication. Students build upon their previous training and master the rudiments of the discipline by learning how to use and apply advanced digital technology in landscape design. The emphasis on landscape tools and methods is intended to accompany students throughout all phases of the program — from site surveying and analysis to design modeling and fabrication. The program will also encourage cross-disciplinary work with ETH MAS students in Digital Fabrication. The mission of the MAS LA program is to provide graduates with a solid base in landscape design and fabrication with which to face the great challenges that lie ahead for the discipline.


