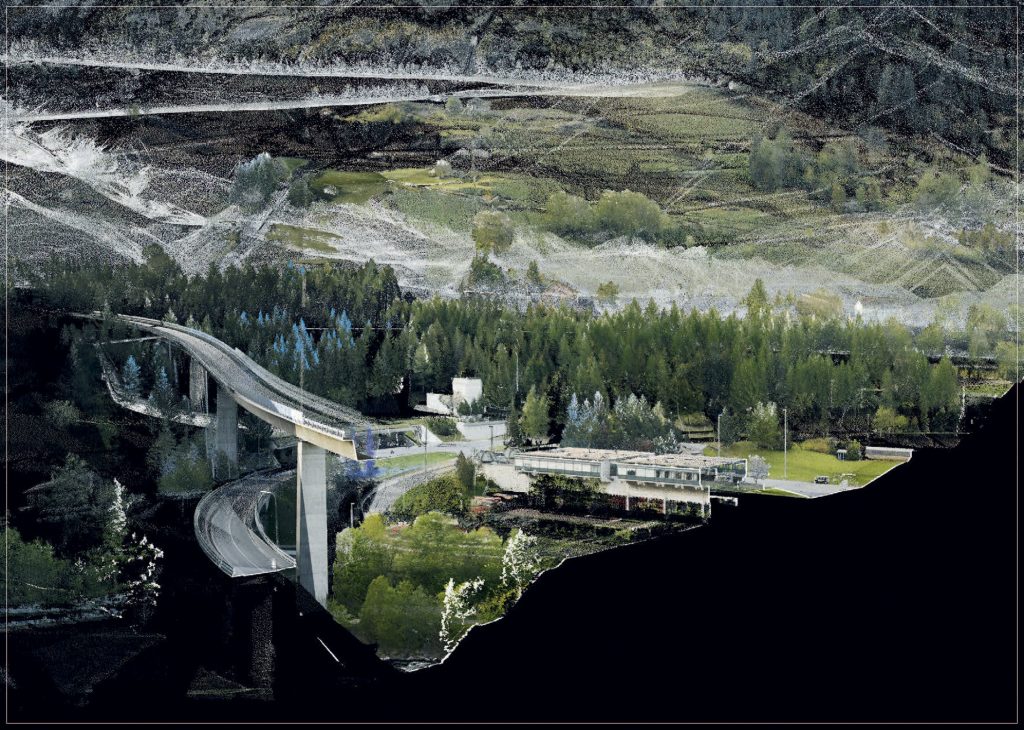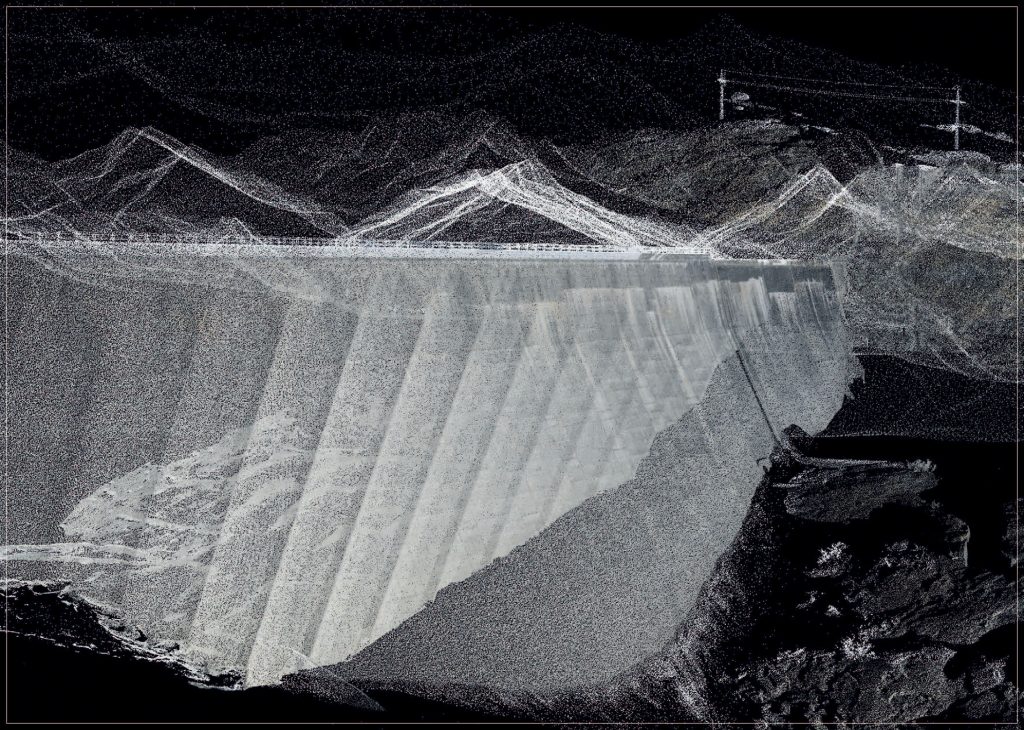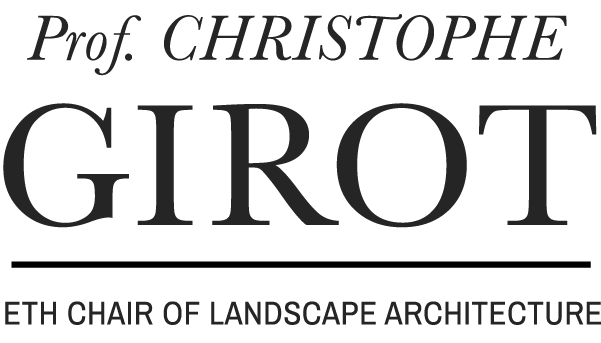The goal of the final synthesis of the MAS LA year 2012 – 2011 was the experimental use and combination of all tools within an individual project. We challenged the students to go beyond the boundaries of conventional domains and test the tools in analysis, design, and visualization.

STUDENT PROJECTS
Forming a Cultural Ground | a project by Christine
Baumgartner Gubrist Realm | a project by Ankita Thaker
Enclosure | a project by Ioulia Goula
The programs and different CAAD/CAAM techniques, which the students have become acquainted with in the different modules, complement each other and should be applied and recombined to explore new design methodologies in their final project. The concluding module acts as a test case for the questions or agenda which have been defined during the MAS LA teaching year.

Gubrist Realm | A Project by Ankita Thaker
The design approach of the project was to create a holistic mound, which would transform over time and seasons. The form of this mound evolved out of existing highway borders, topography, material characteristics, surface water drainage, shadows, and horizons. The concept was to keep the gravel-like grey material as it was and create a network of veins to collect water from the surface and guide it to the lowest area on site. The design mainly functioned at two scales: firstly within the greater topographical context and secondly in terms of local surface modulation.The mound was generated using Grasshopper and Rhino, translated into physical scaled models with CNC milling, and tested through tools to achieve precision and scale comprehensibility.


Enclosure | A Project by Ioulia Goula
The aim of the project is to redefine an area by distributing the Gubrist Tunnel’s excavation material. Along the highway the material creates a bordering wall, creating a landscape that encloses the center and protects the area from sound.Using Processing (a scripting language) as a tool, a script was programmed that reads black and white images as height information. The program can read the adapted images and create terrains, while at the same time the script keeps the same volume of material. In order to control the design, hand-drawn sketches are used as height maps to identify the areas where the material is placed. Through the integration of Processing, the results can be visualized and milled without any steps in between. The output forms the basis from which to decide which proposal is most convincing for the hypothesis.

Forming a Cultural Ground | A Project by Christine Baumgartner

The project proposes a literal displacement of excavation material from the Gubrist Tunnel in the form of flat cones. They are all set in a regular grid and have an accessible flat cone top at the same absolute altitude.Since the cone base varies in height depending on the existing terrain, the number of different spatial sequences that one experiences while walking through the landscape is almost infinite. The resulting system of narrow and wide spaces creates a variety of special effects with cones appearing or disappearing into the ground.The design is entitled “A Suburban Tool”: A tool because the landscape grows according to the amount of material that is added, and suburban because by occupying the space, the cones define areas that are located close to major infrastructural junctions or excavation sites somewhere at the edge of the city.


