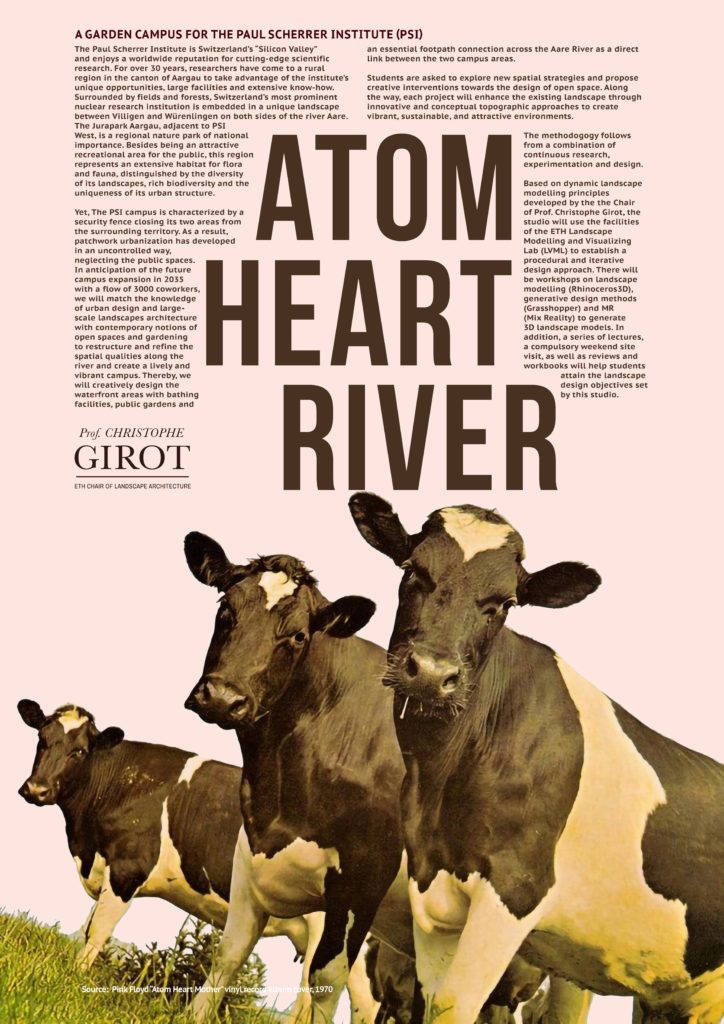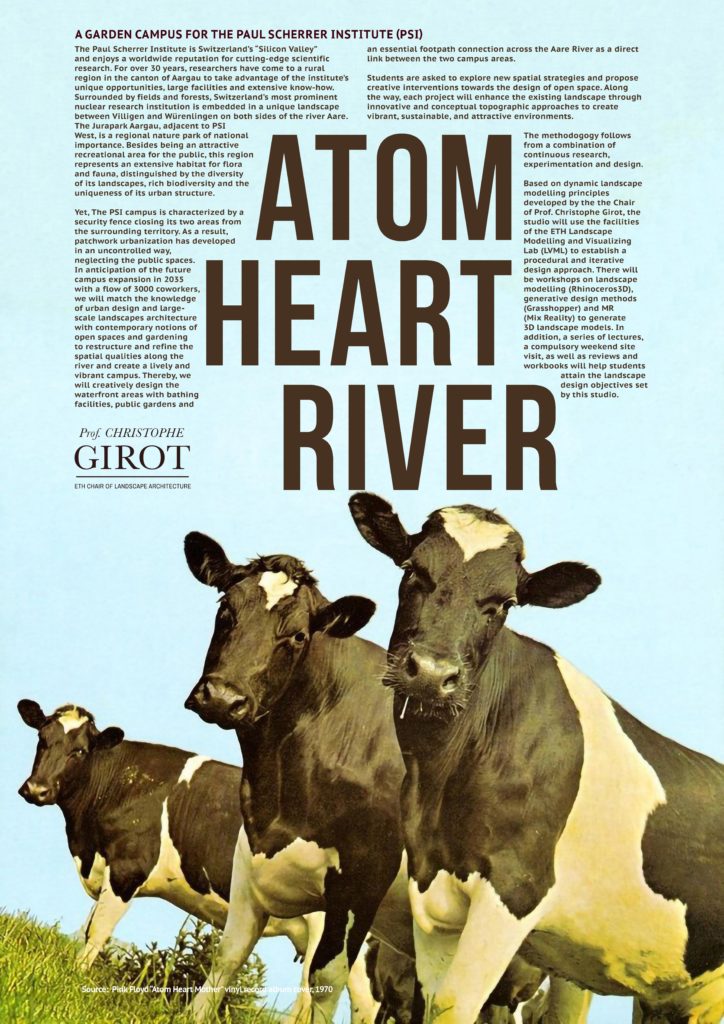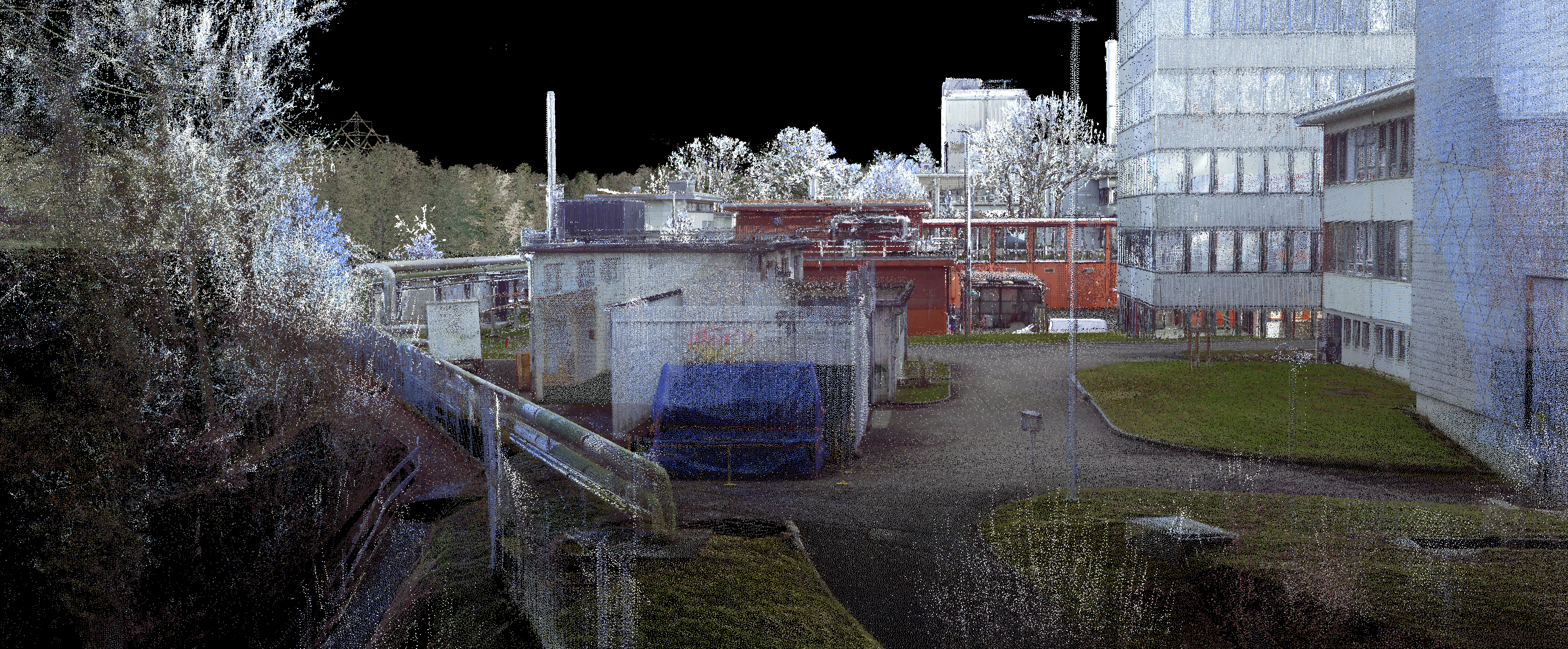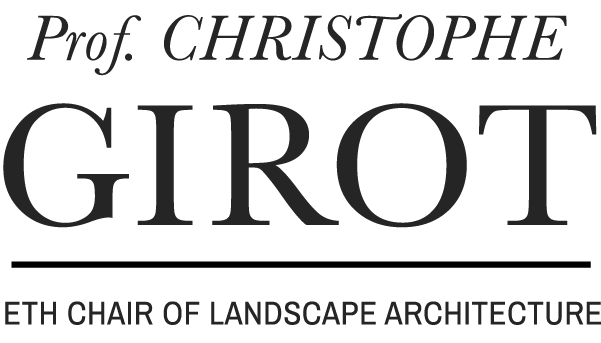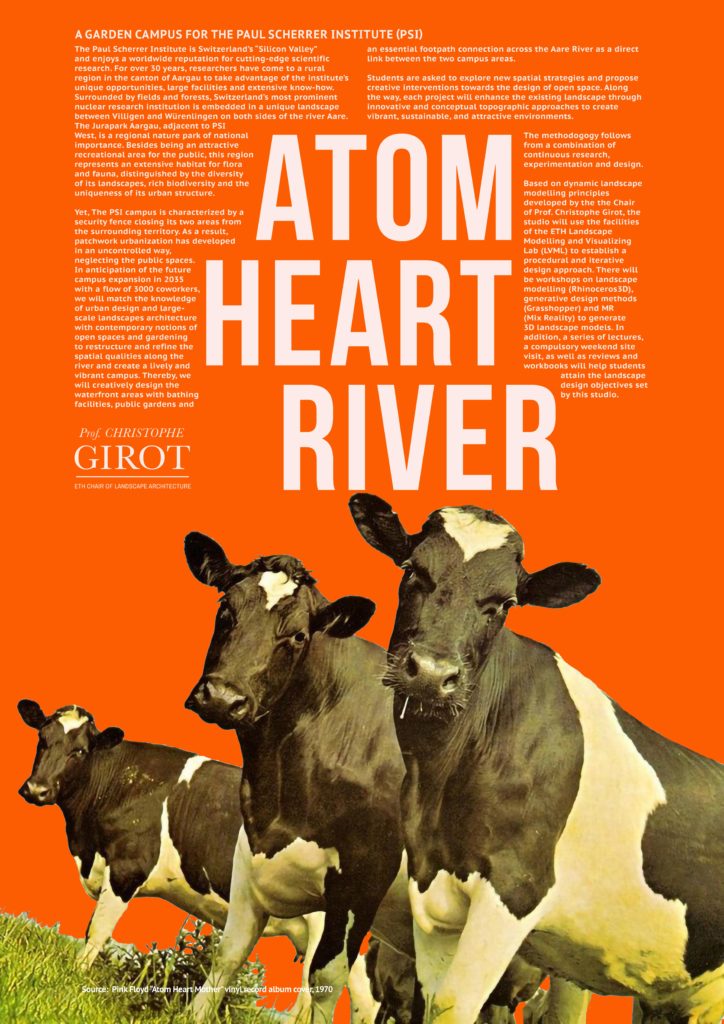
STUDIO
TEACHING TEAM
EXPERTS
André Schmid (Schmid Landschaftsarchitekten, Zurich), Daniel Ganz (Ganz Landschaftsarchitekten, Zurich) & Dr. Philip Urech.
GUEST LECTURERS
Eric-Jan Pleijster (LOLA landscape architects), Dominik Buekers (Studio Vulkan) Christian Salewski (Salewski & Kretz), Nemanja Zimonjic ( X = ( T = E = N )), Dr. Ilmar Hurkxkens (TU Delft / Boskalis), Dr. Philip Urech (ETH Zurich) & Lara Mehling (ETH Zurich).
INTRODUCTION
Introduction to the studio will take place on Tuesday, Febraury 22nd, 2022, Design Studio HIL C 40.1 (tbc) at 10 am.
A Garden Campus for the Paul Scherrer Institute (PSI)
The Paul Scherrer Institute is Switzerland’s “Silicon Valley” and enjoys a worldwide reputation for cutting-edge scientific research. For over 30 years, researchers have come to a rural region in the canton of Aargau to take advantage of the institute’s unique opportunities, large facilities and extensive know-how. Surrounded by fields and forests, Switzerland’s most prominent nuclear research institution is embedded in a unique landscape between Villigen and Würenlingen on both sides of the river Aare. The Jurapark Aargau, adjacent to PSI West, is a regional nature park of national importance. Besides being an attractive recreational area for the public, this region represents an extensive habitat for flora and fauna, distinguished by the diversity of its landscapes, rich biodiversity and the uniqueness of its urban structure.
Yet, The PSI campus is characterized by a security fence closing its two areas from the surrounding territory. As a result, patchwork urbanization has developed in an uncontrolled way, neglecting the public spaces. In anticipation of the future campus expansion in 2035 with a flow of 3000 coworkers, we will match the knowledge of urban design and large-scale landscapes architecture with contemporary notions of open spaces and gardening to restructure and refine the spatial qualities along the river and create a lively and vibrant campus. Thereby, we will creatively design the waterfront areas with bathing facilities, public gardens and an essential footpath connection across the Aare River as a direct link between the two campus areas. Students are asked to explore new spatial strategies and propose creative interventions towards the design of open space. Along the way, each project will enhance the existing landscape through innovative and conceptual topographic approaches to create vibrant, sustainable, and attractive environments.
Students are asked to explore new spatial strategies and propose creative interventions towards the design of open space. Along the way, each project will enhance the existing landscape through innovative and conceptual topographic approaches to create vibrant, sustainable, and attractive environments.
The methodogogy follows from a combination of continuous research, experimentation and design.
Based on dynamic landscape modelling principles developed by the the Chair of Prof. Christophe Girot, the studio will use the facilities of the ETH Landscape Modelling and Visualizing Lab (LVML) to establish a procedural and iterative design approach. There will be workshops on landscape modelling (Rhinoceros3D), generative design methods (Grasshopper) and MR (Mix Reality) to generate 3D landscape models. In addition, a series of lectures, a compulsory weekend site visit, as well as reviews and workbooks will help students attain the landscape design objectives set by this studio.

