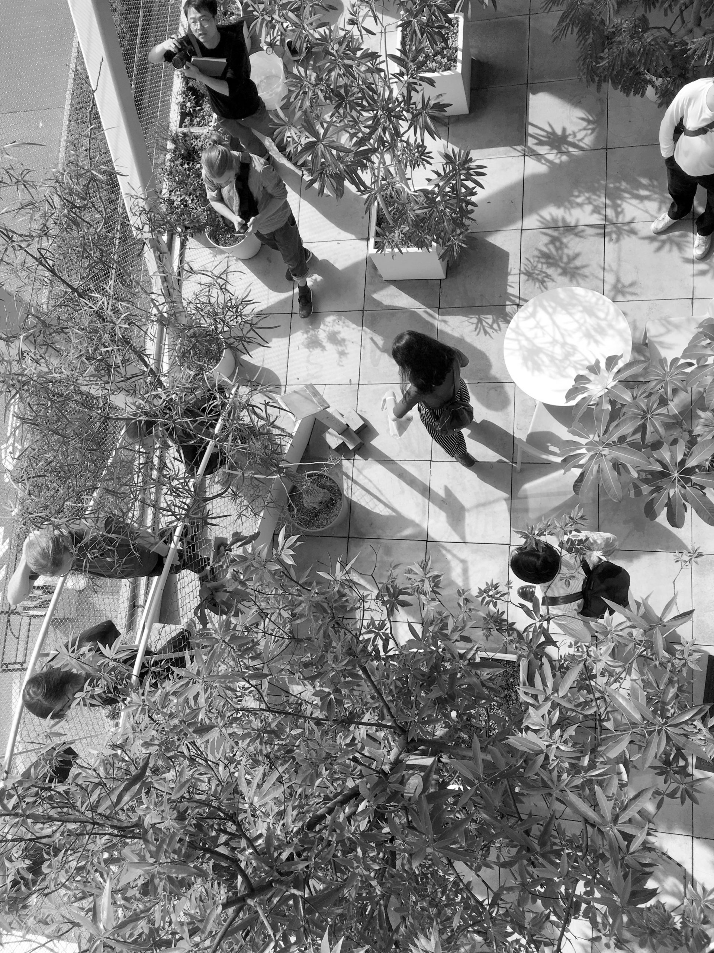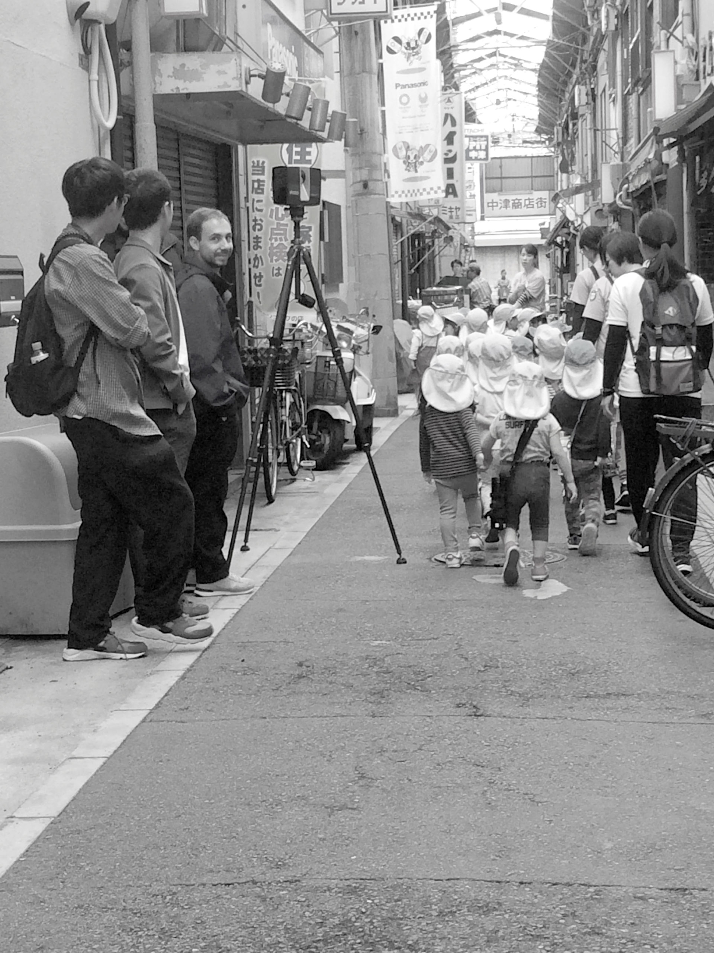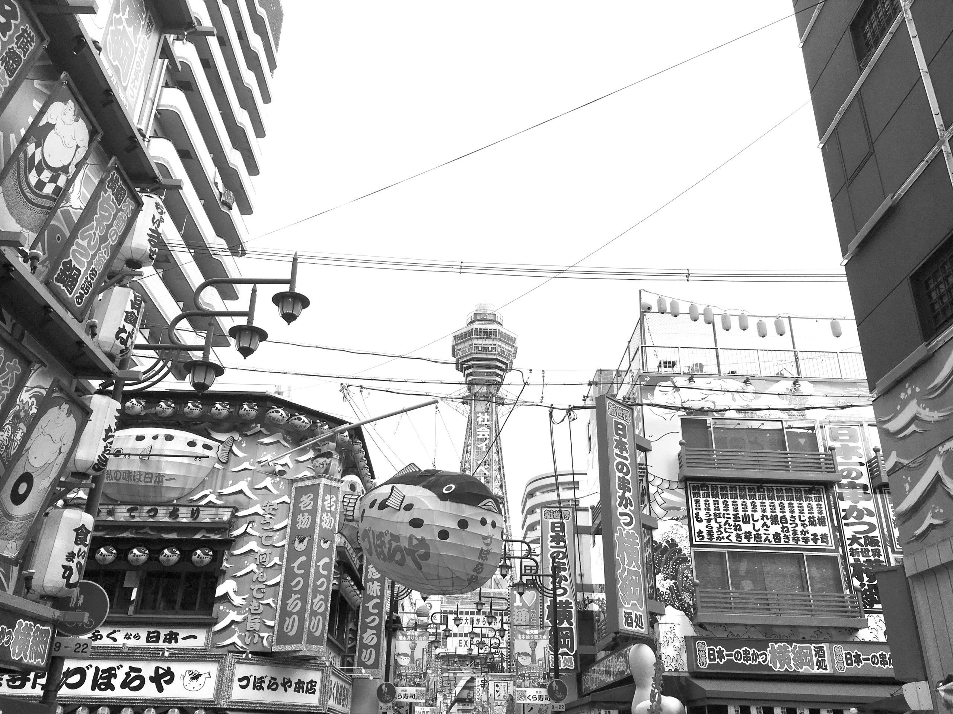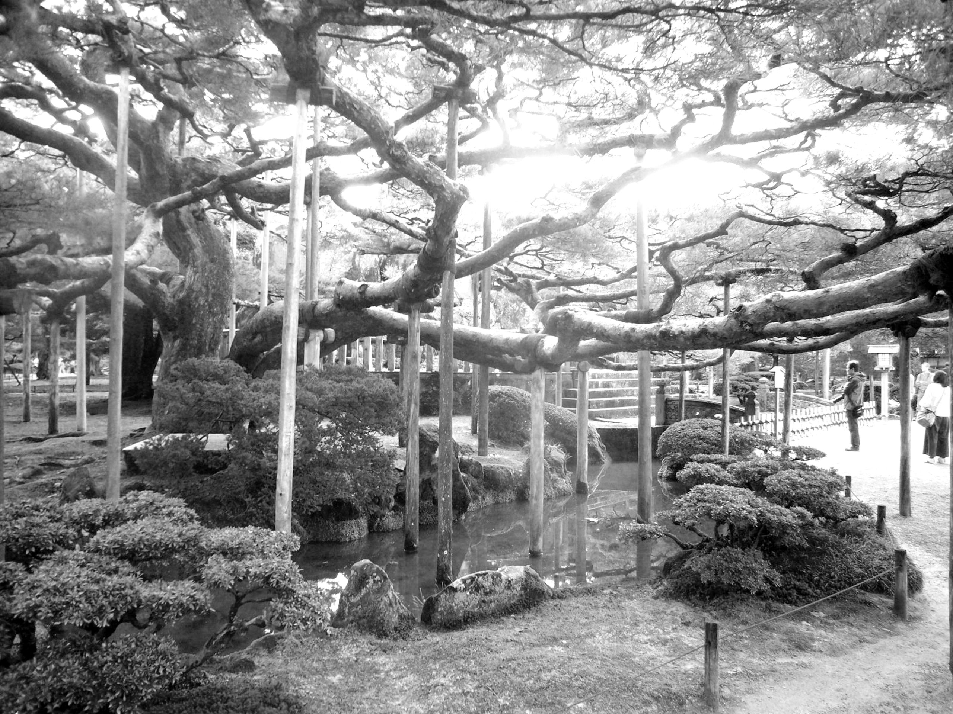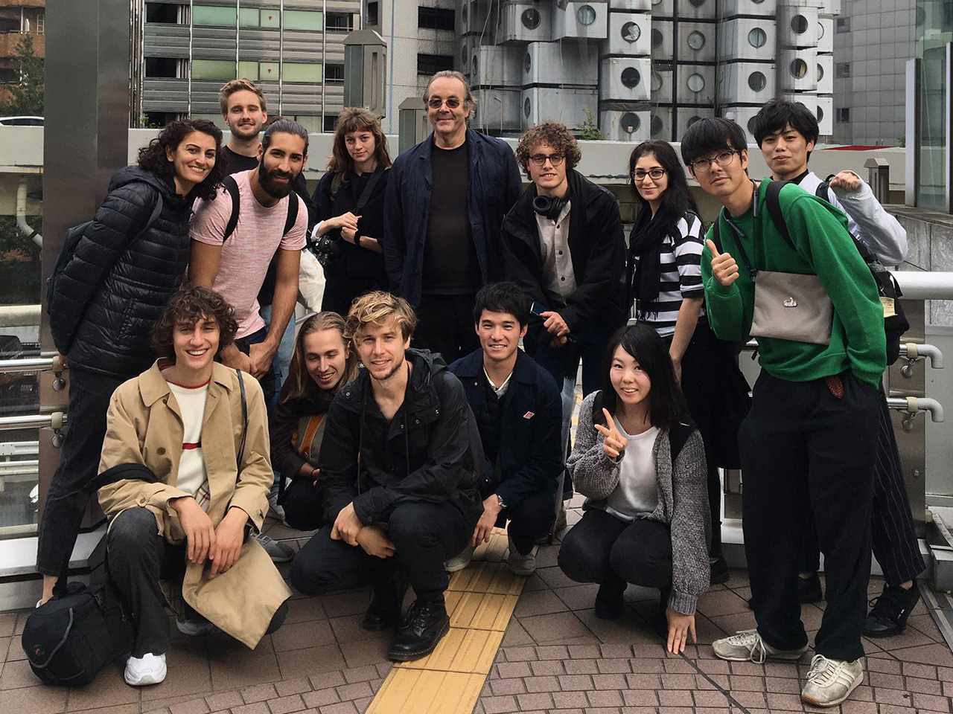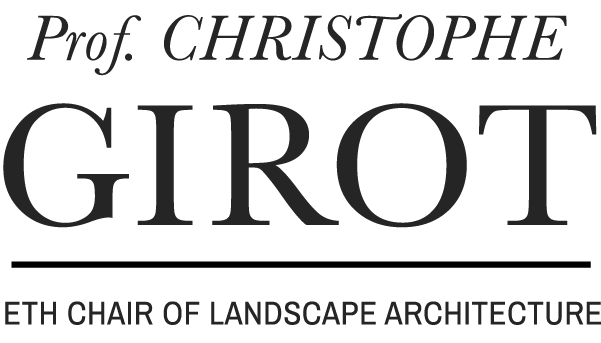Seminar Week Fall 2019 | Japan
Point Cloud Models and Acoustics from Workshops on transitional Spaces in Japanese Houses
Surveying thresholds and transitions in Japan
Thresholds, as we pass them, connect as well as they separate. They define the relation between inside and outside, public and private, body and environment – the transition between here and there. Through climate and cultural history, the transition has become a key element in the Japanese design. On this study trip to Japan we will discover the potential of transitional moments in numerous examples of Japanese architecture and landscape design. How is the “inbetween space” structured? Can we identify the conceptual boundaries within the built environment?
We will survey houses and their adjacent outside spaces by audio recording, laser scanning and photography. This allows us to submerge deep into the Japanese lifestyle and experience a unique culture. The exchange of two architecture schools (Kyoto Institute of Technology and ETH Zurich) will close the gap between conception and reality and specify the differences in the way spaces are perceived and built. Starting in Kyoto, a traditional and old city that preserves a singular way of city planning in connection with nature and landscape, we continue to Osaka, the vibrant and modern neighbor of Kyoto. Finally, we will reach Tokyo – the megacity with its overwhelming size and many small surprises.
SCHEDULE
18 – 27 October 2019
TEACHING TEAM
Christophe Girot, Ludwig Berger, Fujan Fahmi, Dennis Häusler, Matthew Skjonsberg, Myriam Uzor, Matthias Vollmer
LOCAL UNIVERSITY
Kyoto Institute of Technology, Kyoto Design Lab
CONTACT
